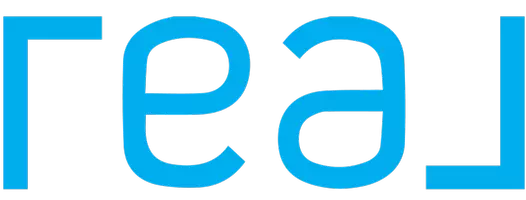3 Beds
3 Baths
1,574 SqFt
3 Beds
3 Baths
1,574 SqFt
Key Details
Property Type Single Family Home
Sub Type Single Family Residence
Listing Status Active
Purchase Type For Rent
Square Footage 1,574 sqft
Subdivision Casa Del Rey At Camino A Lago
MLS Listing ID 6912414
Bedrooms 3
HOA Y/N Yes
Year Built 2005
Lot Size 2,975 Sqft
Acres 0.07
Property Sub-Type Single Family Residence
Source Arizona Regional Multiple Listing Service (ARMLS)
Property Description
Location
State AZ
County Maricopa
Community Casa Del Rey At Camino A Lago
Direction West on Deer Valley*North on 104th Dr*East(R) on Via Del Sol*North(L) on 102nd Ln (home is on right had side 3rd set)
Rooms
Other Rooms Great Room
Master Bedroom Upstairs
Den/Bedroom Plus 4
Separate Den/Office Y
Interior
Interior Features High Speed Internet, Granite Counters, Double Vanity, Upstairs, Eat-in Kitchen, 9+ Flat Ceilings, Pantry, Full Bth Master Bdrm
Heating Electric
Cooling Central Air, Ceiling Fan(s)
Flooring Carpet, Laminate
Fireplaces Type Fire Pit
Furnishings Unfurnished
Fireplace Yes
Window Features Dual Pane
SPA None
Laundry Washer Hookup, Inside
Exterior
Parking Features Unassigned, Direct Access, Garage Door Opener, Shared Driveway
Garage Spaces 2.0
Garage Description 2.0
Fence Block
Community Features Community Spa, Community Spa Htd, Biking/Walking Path
Roof Type Tile
Porch Patio
Private Pool No
Building
Lot Description Sprinklers In Rear, Sprinklers In Front, Desert Front, Gravel/Stone Front, Synthetic Grass Back, Auto Timer H2O Front, Auto Timer H2O Back
Story 2
Builder Name ENGLE HOMES
Sewer Public Sewer
Water City Water
New Construction No
Schools
Elementary Schools Zuni Hills Elementary School
Middle Schools Zuni Hills Elementary School
High Schools Liberty High School
School District Peoria Unified School District
Others
Pets Allowed Lessor Approval
HOA Name CASA DEL REY COTTAGE
Senior Community No
Tax ID 200-09-626
Horse Property N
Disclosures Seller Discl Avail
Possession Immediate

Copyright 2025 Arizona Regional Multiple Listing Service, Inc. All rights reserved.
"My job is to find and attract mastery-based agents to the office, protect the culture, and make sure everyone is happy! "






