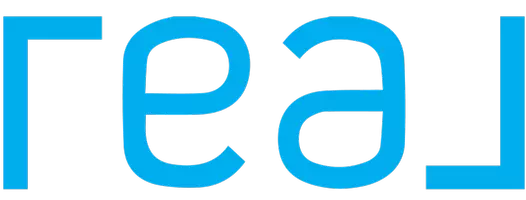3 Beds
2 Baths
1,488 SqFt
3 Beds
2 Baths
1,488 SqFt
Key Details
Property Type Single Family Home
Sub Type Single Family Residence
Listing Status Active
Purchase Type For Sale
Square Footage 1,488 sqft
Price per Sqft $268
Subdivision Marley Park
MLS Listing ID 6912474
Bedrooms 3
HOA Fees $143/mo
HOA Y/N Yes
Year Built 2020
Annual Tax Amount $2,080
Tax Year 2024
Lot Size 6,000 Sqft
Acres 0.14
Property Sub-Type Single Family Residence
Source Arizona Regional Multiple Listing Service (ARMLS)
Property Description
Inside, the home offers a lightly lived-in feel and a thoughtful split floor plan for privacy. The kitchen is a centerpiece with a spacious island, custom pendant lighting, gas range, pantry, granite countertops, and staggered light gray 42-inch upper cabinets. Stainless steel appliances complete the look. The dining area flows seamlessly into the great room, enhanced by custom lighting, two-inch blinds throughout, and a ceiling fan in the living area.
The main bedroom suite features a dual sink vanity, a generous walk-in shower, a private toilet room, and a large walk-in closet. Two additional bedrooms are located on the opposite side of the home with a full bathroom in between. A roomy laundry area adds everyday convenience.
The backyard is designed for relaxation and entertaining with a large paver patio, custom pergola, above-ground hot tub (conveys), and a gas stub ready for an outdoor kitchen or grill. Low-maintenance landscaping, mature plants, the Marley Park signature brick wall, a cactus garden, and a pavered walkway along the side yard complete the outdoor setting.
Living in Marley Park means access to exceptional amenities including a private clubhouse, three community pools, and 21 uniquely themed parks connected by the signature arbor walk. This home is close to Legacy Traditional School, while the neighborhood itself offers easy access to shopping, dining, sports, and entertainment throughout Surprise.
Location
State AZ
County Maricopa
Community Marley Park
Rooms
Den/Bedroom Plus 3
Separate Den/Office N
Interior
Interior Features Granite Counters, Double Vanity, Eat-in Kitchen, Breakfast Bar, Kitchen Island, Pantry, 3/4 Bath Master Bdrm
Heating Electric
Cooling Central Air, Ceiling Fan(s), Programmable Thmstat
Fireplaces Type None
Fireplace No
SPA Above Ground
Laundry Wshr/Dry HookUp Only
Exterior
Garage Spaces 2.0
Garage Description 2.0
Fence Block
Community Features Playground, Biking/Walking Path
Roof Type Tile
Private Pool No
Building
Lot Description Sprinklers In Rear, Sprinklers In Front, Gravel/Stone Front, Gravel/Stone Back, Auto Timer H2O Front, Auto Timer H2O Back
Story 1
Builder Name Gehan Homes
Sewer Public Sewer
Water City Water
New Construction No
Schools
Elementary Schools Sonoran Heights Middle School
Middle Schools Rancho Gabriela
High Schools Dysart High School
School District Dysart Unified District
Others
HOA Name MPCA
HOA Fee Include Maintenance Grounds
Senior Community No
Tax ID 509-19-180
Ownership Fee Simple
Acceptable Financing Cash, Conventional, FHA, VA Loan
Horse Property N
Disclosures Seller Discl Avail
Possession Close Of Escrow
Listing Terms Cash, Conventional, FHA, VA Loan
Virtual Tour https://my.matterport.com/show/?m=HH8apWUedM4&mls=1

Copyright 2025 Arizona Regional Multiple Listing Service, Inc. All rights reserved.
"My job is to find and attract mastery-based agents to the office, protect the culture, and make sure everyone is happy! "






