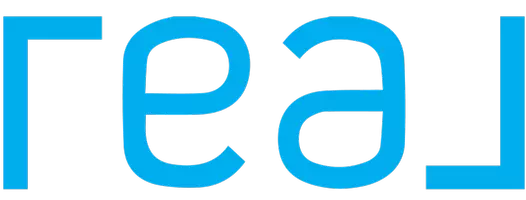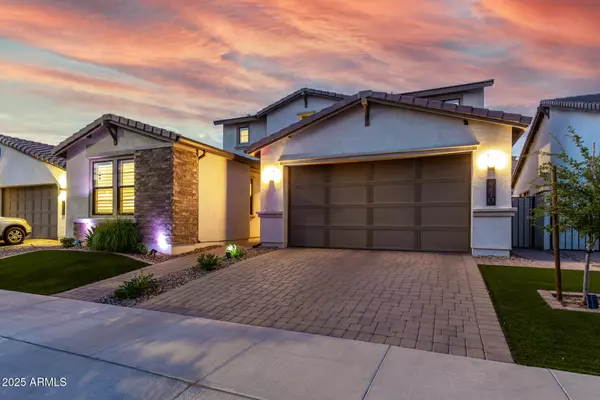4 Beds
3.5 Baths
3,073 SqFt
4 Beds
3.5 Baths
3,073 SqFt
Key Details
Property Type Single Family Home
Sub Type Single Family Residence
Listing Status Active
Purchase Type For Sale
Square Footage 3,073 sqft
Price per Sqft $269
Subdivision Eastmark Development Unit 5/6 South Prcls 6-16, 6-
MLS Listing ID 6912704
Style Contemporary
Bedrooms 4
HOA Fees $125/mo
HOA Y/N Yes
Year Built 2020
Annual Tax Amount $2,934
Tax Year 2024
Lot Size 6,250 Sqft
Acres 0.14
Property Sub-Type Single Family Residence
Source Arizona Regional Multiple Listing Service (ARMLS)
Property Description
Location
State AZ
County Maricopa
Community Eastmark Development Unit 5/6 South Prcls 6-16, 6-
Direction Head east on E Elliot Rd, Turn right onto S Everton Terrace, Turn right onto E Radix Dr, Turn left onto S Zeus, Turn left onto S Electron, Turn right onto E Resistance Ave. The property will be on the right.
Rooms
Other Rooms Loft
Master Bedroom Upstairs
Den/Bedroom Plus 6
Separate Den/Office Y
Interior
Interior Features High Speed Internet, Double Vanity, Upstairs, Eat-in Kitchen, Breakfast Bar, 9+ Flat Ceilings, Kitchen Island, 3/4 Bath Master Bdrm
Heating Electric
Cooling Central Air, Ceiling Fan(s)
Flooring Carpet, Tile
Fireplaces Type 1 Fireplace, Living Room
Fireplace Yes
Window Features Low-Emissivity Windows,Dual Pane
Appliance Gas Cooktop, Built-In Electric Oven
SPA None
Laundry Wshr/Dry HookUp Only
Exterior
Exterior Feature Built-in Barbecue
Parking Features Tandem Garage, Garage Door Opener, Extended Length Garage, Direct Access
Garage Spaces 3.0
Garage Description 3.0
Fence Block
Community Features Lake, Community Spa, Community Spa Htd, Playground, Biking/Walking Path
Roof Type Tile
Porch Covered Patio(s), Patio
Private Pool Yes
Building
Lot Description Gravel/Stone Front, Gravel/Stone Back, Synthetic Grass Frnt, Synthetic Grass Back
Story 2
Builder Name Shea Homes
Sewer Public Sewer
Water City Water
Architectural Style Contemporary
Structure Type Built-in Barbecue
New Construction No
Schools
Elementary Schools Meridian
Middle Schools Desert Ridge Jr. High
High Schools Desert Ridge High
School District Gilbert Unified District
Others
HOA Name Eastmark
HOA Fee Include Maintenance Grounds
Senior Community No
Tax ID 313-28-197
Ownership Fee Simple
Acceptable Financing Cash, Conventional
Horse Property N
Disclosures Agency Discl Req, Seller Discl Avail
Possession Close Of Escrow
Listing Terms Cash, Conventional

Copyright 2025 Arizona Regional Multiple Listing Service, Inc. All rights reserved.
"My job is to find and attract mastery-based agents to the office, protect the culture, and make sure everyone is happy! "






