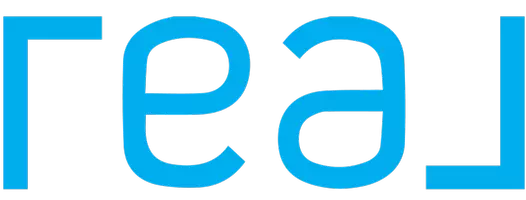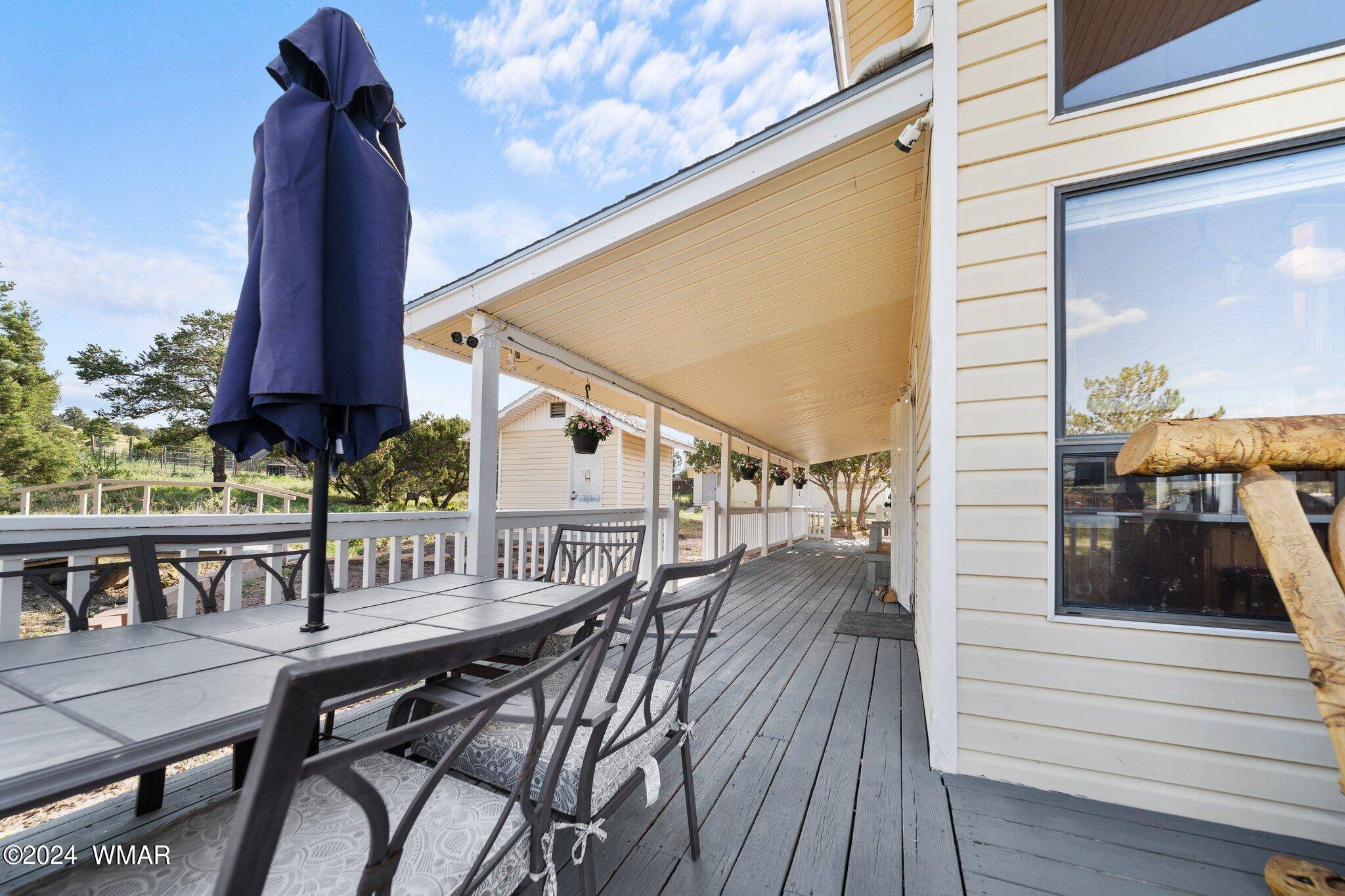$480,000
$480,000
For more information regarding the value of a property, please contact us for a free consultation.
4 Beds
2 Baths
1,944 SqFt
SOLD DATE : 05/29/2025
Key Details
Sold Price $480,000
Property Type Single Family Home
Sub Type Site Built
Listing Status Sold
Purchase Type For Sale
Square Footage 1,944 sqft
Price per Sqft $246
Subdivision Eagar Unsubdivided
MLS Listing ID 256256
Sold Date 05/29/25
Style Multi-Level
Bedrooms 4
Year Built 1995
Lot Size 2.210 Acres
Acres 2.21
Property Sub-Type Site Built
Source White Mountain Association of REALTORS®
Property Description
Welcome to your dream home! This amazing property boasts a wrap-around deck to watch all the elk, a private well, and sits on expansive horse property that joins state land. The vaulted tongue-and-groove ceilings add a touch of elegance, and the open concept kitchen and dining area are perfect for entertaining. Inside, you'll find two cozy dens and an office space that can easily be converted into a fifth bedroom. The upstairs primary bedroom features an updated bathroom and a private deck with breathtaking views. Additional highlights include a carport, a detached garage with its own half bathroom, and an apartment in the back for extra income. There is ample parking space for all your toys, and you're just minutes away from fishing, hiking, and biking trails or take your ATV out For a spin! This home is a jaw-dropper and must be seen to be believed! Don't miss your chance to own this incredible property.
Location
State AZ
County Apache
Community Eagar Unsubdivided
Area Eagar
Direction West of Eagar on Highway 260 (Central) to Highway 261 (Road to Big Lake), South on Highway 261, sign on right side of the road before you get to the first cattle guard.
Rooms
Other Rooms Basement, Potential Bedroom, Separate Quarters
Interior
Interior Features Tub/Shower, Double Vanity, Full Bath, Kitchen/Dining Room Combo, Breakfast Bar, Eat-in Kitchen, Sky Lights, Vaulted Ceiling(s), Split Bedroom
Heating Bottled Gas, Wood
Cooling Window Unit(s)
Flooring Carpet, Vinyl, Wood, Tile, Laminate
Fireplaces Type Wood Burning Stove, Living Room
Fireplace Yes
Window Features Double Pane Windows
Appliance Refrigerator, Microwave, Electric Range, Disposal, Built-In Dishwasher
Laundry Utility Room
Exterior
Exterior Feature ExteriorFeatures, Deck, Deck - Covered, Guest Quarters, Gutters Down Spouts, In The Trees, Landscaped, Other Building, Panoramic View
Fence Private, State Land
Utilities Available Navopache, Propane Tank Owned, Propane Tank Leased, Private Well, Septic, Electricity Connected
View Y/N Yes
View Panoramic
Roof Type Shingle,Pitched
Porch Deck, Deck - Covered
Garage Yes
Building
Lot Description Corners Marked, Partly Fenced, Wire Fence, Wood Fence, Wooded, Landscaped
Foundation Stemwall
Architectural Style Multi-Level
Schools
High Schools Round Valley
School District Round Valley
Others
HOA Name No
Tax ID 103-12-009A
Ownership No
Read Less Info
Want to know what your home might be worth? Contact us for a FREE valuation!

Our team is ready to help you sell your home for the highest possible price ASAP
"My job is to find and attract mastery-based agents to the office, protect the culture, and make sure everyone is happy! "






