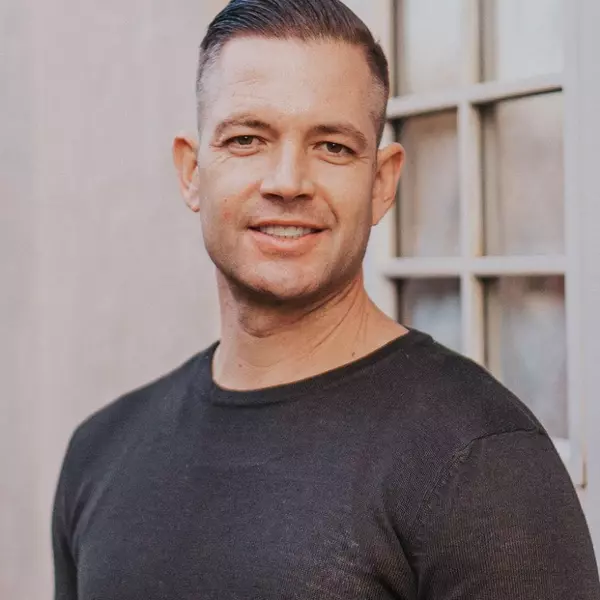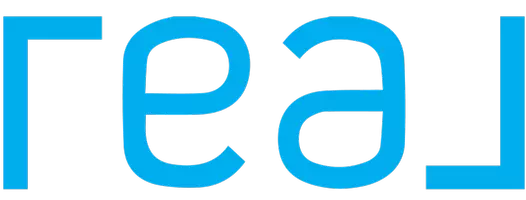$306,300
$307,000
0.2%For more information regarding the value of a property, please contact us for a free consultation.
3 Beds
2 Baths
1,800 SqFt
SOLD DATE : 08/22/2025
Key Details
Sold Price $306,300
Property Type Single Family Home
Sub Type Single Family Residence
Listing Status Sold
Purchase Type For Sale
Square Footage 1,800 sqft
Price per Sqft $170
Subdivision Chaparral Mesa
MLS Listing ID 030742
Sold Date 08/22/25
Style One Story
Bedrooms 3
Full Baths 2
HOA Y/N No
Year Built 2006
Annual Tax Amount $1,533
Tax Year 2024
Lot Size 6,534 Sqft
Acres 0.15
Property Sub-Type Single Family Residence
Property Description
This 3-bedroom, 2-bathroom home offers 1,800 sq ft of comfortable living space with a layout that just feels like home. Located in the desirable Chaparral Mesa subdivision, the home features two separate living areas one with a gas fireplace and oversized windows that let in tons of natural light. The vaulted ceilings and light wood laminate flooring throughout add to the open, airy feel. The kitchen is a standout with plenty of counter space, granite countertops, tons of cabinets with pull-out drawers, a large pantry, gas stove, and an overhead convection microwave. Whether you're cooking dinner or hosting friends, it's a space that works and looks great too. The primary suite has private access to the back patio and a large en-suite featuring a whirlpool jetted tub that maintains the perfect temperature. It's your own personal retreat. Outside, you'll find a fully landscaped front and backyard with mature shade trees and an irrigation system. The north-facing patio is vaulted and covered, making it a great spot to enjoy the outdoors year-round. There's also a 2-car garage, RV parking with 30amp service, a large Tuff shed for added storage, and an outdoor sink. Well cared for and packed with features that make everyday living easy, this home is going to impress you from the moment you enter.
Location
State AZ
County Mohave
Community Curbs, Gutter(S)
Interior
Interior Features Breakfast Bar, Bathtub, Ceiling Fan(s), Dining Area, Dual Sinks, Granite Counters, Jetted Tub, Main Level Primary, Primary Suite, Open Floorplan, Pantry, Separate Shower, Tub Shower, Vaulted Ceiling(s), Walk-In Closet(s), Window Treatments, Programmable Thermostat
Heating Central, Gas
Cooling Central Air, Electric
Flooring Laminate
Fireplaces Type Gas Log
Fireplace Yes
Appliance Dishwasher, Disposal, Gas Oven, Gas Range, Microwave, Water Heater
Exterior
Parking Features Attached, Finished Garage, RV Access/Parking
Garage Spaces 2.0
Garage Description 2.0
Fence Block, Back Yard
Pool None
Community Features Curbs, Gutter(s)
Utilities Available Natural Gas Available, Underground Utilities
Water Access Desc Public
Roof Type Tile
Accessibility Low Threshold Shower
Private Pool No
Building
Entry Level One
Sewer Public Sewer
Water Public
Architectural Style One Story
Level or Stories One
New Construction No
Others
Senior Community No
Tax ID 324-42-074
Security Features Security System Owned
Acceptable Financing Cash, Conventional, 1031 Exchange, FHA, USDA Loan, VA Loan
Listing Terms Cash, Conventional, 1031 Exchange, FHA, USDA Loan, VA Loan
Financing Cash
Read Less Info
Want to know what your home might be worth? Contact us for a FREE valuation!

Our team is ready to help you sell your home for the highest possible price ASAP

Bought with LH Keller Williams Arizona Living Realty
"My job is to find and attract mastery-based agents to the office, protect the culture, and make sure everyone is happy! "






