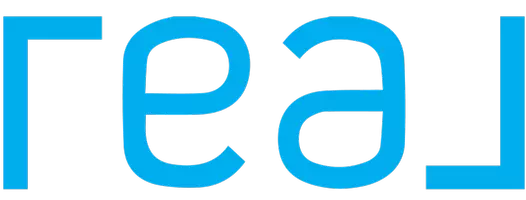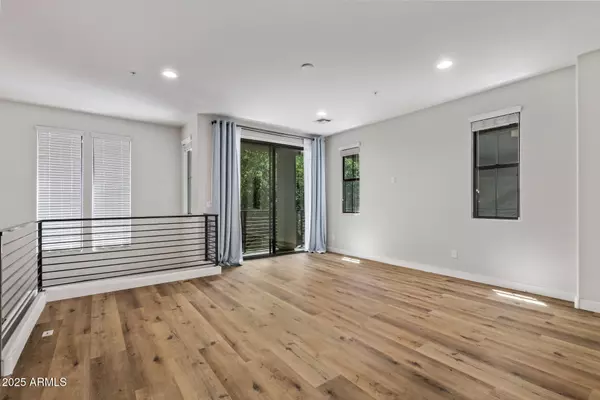$545,000
$559,000
2.5%For more information regarding the value of a property, please contact us for a free consultation.
3 Beds
3.5 Baths
1,816 SqFt
SOLD DATE : 08/29/2025
Key Details
Sold Price $545,000
Property Type Townhouse
Sub Type Townhouse
Listing Status Sold
Purchase Type For Sale
Square Footage 1,816 sqft
Price per Sqft $300
Subdivision Biltmore Living Townhomes Condominium Units 1-40
MLS Listing ID 6872681
Sold Date 08/29/25
Bedrooms 3
HOA Fees $336/mo
HOA Y/N Yes
Year Built 2018
Annual Tax Amount $2,778
Tax Year 2024
Lot Size 768 Sqft
Acres 0.02
Property Sub-Type Townhouse
Source Arizona Regional Multiple Listing Service (ARMLS)
Property Description
NEW FLOORING! Location, location, location. This 3-bedroom, 3.5-bath townhome offers modern design, functional space, and a prime location in the highly sought-after Biltmore Living gated community. Built in 2018, the home spans 1,806 sq ft and features a spacious, open-concept layout ideal for everyday living and entertaining. On the main floor, there's a 2-car garage, laundry, and bedroom plus full bathroom. The second floor features a thoughtfully designed kitchen with light countertops, stainless steel appliances, ample cabinetry, and a breakfast bar that opens to the main living area. Upstairs, you'll find an open loft area plus well-sized bedrooms including a comfortable primary suite with a walk-in closet and upgraded en-suite. The community offers a heated pool and spa, BBQ grills, greenbelt space, and pet-friendly walking areas. Located just minutes from the Biltmore Fashion Park, Arcadia, and top restaurants, this home combines low-maintenance living with city convenience. Perfect for professionals, families, or investors looking for a turnkey property in a growing Phoenix neighborhood.
Location
State AZ
County Maricopa
Community Biltmore Living Townhomes Condominium Units 1-40
Direction From AZ-51 go East on Indian School Rd. Turn L on N 27th St. Turn L into Biltmore Living and the property is on the left.
Rooms
Other Rooms Loft, Family Room
Master Bedroom Upstairs
Den/Bedroom Plus 4
Separate Den/Office N
Interior
Interior Features Granite Counters, Double Vanity, Upstairs, Eat-in Kitchen, Kitchen Island, Pantry, Full Bth Master Bdrm
Heating Electric
Cooling Central Air
Fireplaces Type None
Fireplace No
SPA None
Laundry Wshr/Dry HookUp Only
Exterior
Exterior Feature Balcony
Parking Features Garage Door Opener, Direct Access
Garage Spaces 2.0
Garage Description 2.0
Fence Wrought Iron
Community Features Gated, Community Spa Htd
Roof Type Built-Up
Private Pool No
Building
Story 3
Builder Name Watt Communitites of AZ
Sewer Public Sewer
Water City Water
Structure Type Balcony
New Construction No
Schools
Elementary Schools Madison Camelview Elementary
Middle Schools Madison Park School
High Schools Camelback High School
School District Phoenix Union High School District
Others
HOA Name Biltmore Living
HOA Fee Include Electricity,Roof Repair,Sewer,Pest Control,Maintenance Grounds,Front Yard Maint,Maintenance Exterior
Senior Community No
Tax ID 163-05-148
Ownership Fee Simple
Acceptable Financing Cash, Conventional, VA Loan
Horse Property N
Disclosures Seller Discl Avail
Possession Close Of Escrow
Listing Terms Cash, Conventional, VA Loan
Financing Cash
Read Less Info
Want to know what your home might be worth? Contact us for a FREE valuation!

Our team is ready to help you sell your home for the highest possible price ASAP

Copyright 2025 Arizona Regional Multiple Listing Service, Inc. All rights reserved.
Bought with Real Broker
"My job is to find and attract mastery-based agents to the office, protect the culture, and make sure everyone is happy! "






